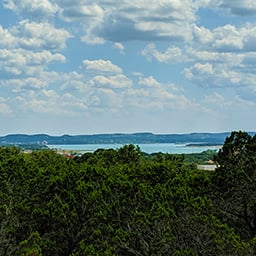
YOUR ADDRESS HERE!
We'll build on your lot anywhere around the Canyon lake, Texas area! Please call or email us for more information!

YOUR ADDRESS HERE!
We'll build on your lot anywhere around the Canyon lake, Texas area! Please call or email us for more information!
684 Appaloosa Dr.
Coming Soon!
Located in the Stallion Springs subdivision in Fischer Texas!
Get Directions
View Survey
All labor, materials, fixtures and supplies shall be from Hamon Homes, Inc., authorized suppliers and vendors only. Owner supplied labor and materials are not authorized. Brand names, model numbers, materials, fixtures and appliances indicated herein may be changed to a comparable item at Builders option. Property owner pays for changes in architectural plans, water, electrical, gas in addition to application fees to set up utility services at the property location.
Trees and brush will be removed from your lot in an approximate 50’ x 50’ area for the house and an approximate 12’ wide road base driveway with an approximate 20’ X 20’ parking pad.
Concrete with reinforced steel slab designed by structural engineer. Engineering specifications vary. See slab design for details.
16” centers for walls, rafters and ceiling joists. Lumber, #2 yellow pine, fir, SPF, treated yellow pine base plates, foam sill sealer under perimeter plates. Span width for headers, rafters & joists as required by code. 4 X 8 sheets of cement/fiberglass vertical siding, moisture barrier behind siding. 12” soffit, 2 X 6 SPF fascia. 1 X 2 SPF drip edge.
30 pound felt, 5⁄8” radiant barrier OSB decking, 3-tab Owens Corning Supreme shingles with ventilation provided by plastic ridge vents on main ridges.
5⁄8” sheet rock on ceilings, 1⁄2” on walls. Moisture resistant sheet rock in wet areas. 3 coats tape & float. Rounded corners except for windows. Sprayed texture.
Specific septic system requirements will be determined by a licensed septic engineer and inspected and approved by Comal County.
Rough-in, top-out, water lines & trim out labor. Viega piping system in slab. Copper stub outs and connectors. Price includes slab materials.
Fiberglass tub & shower unit in baths. Delta faucets, stainless steel kitchen sink with Delta faucet, white porcelain lavatory sink with Delta faucets, elongated toilets, garbage disposer, 50-gallon electric water heater with drain pan. Washer dryer connections in utility room and ice maker connection in kitchen.
Name brand stainless-steel dishwasher, 30” flat top range, non-vent under cabinet mount microwave.
Typical installation including wire, plugs, switches, plates, meter loop, 75 feet or less underground from pole to house, smoke detectors, kitchen recessed lighting, phone and TV wiring and bathroom vents. Additional outlets are $100 each, plus fixture cost.
Light fixtures outside all exterior doors, recessed lighting in kitchen, a double light ceiling fixture in the halls, utility room & closets, 2 - 3 light tulip fixtures in master bath. 1 - 4 light tulip fixture in guest bath. A 2-light ceiling fixture in the guest bedrooms, ceiling fans with light kit & down rods in master bedroom and living area. Please note the dining area fixture will vary based on your floor plan. Also, a 2-light exterior flood is usually provided outside and a front doorbell and TV & phone connections in master bedroom and living area.
LOW-E double paned glass single hung, tempered within 2 feet of exterior doors, half screens on all windows, vinyl frame for efficiency. Windows sealed with Tyvek tape, moist stop on window base & NP-1 sealant.
Pre-hung 6-panel colonial or roman doors, MDF shelving, brackets & hangers for closets & pantry, finger joint window stool & casing. Exterior doors - double bore metal entrance door with half-door glass insert, double bore 15-pane side/rear door & single bore metal utility exterior door where required.
Insulation specifications outlined in Sales Agreement Insulation Addendum.
Laminate counter tops with 4” splash. We up-charge for some colors. Granite/Quartz/Tile are an upgrade and vary in cost.
Electric heat pump, 20’ x 20’ or 14’ x 24’ return air with wall mounted digital thermostat. Condenser on portable concrete pad. Copper lines & fittings, insulated arm-flex tubing, insulated boxes, flex duct lines & supply air grills.
Specific cabinets & sizes vary according to house plans.
Toilet paper holders, a towel bar and towel ring are provided for each bath. Knobs and deadbolts are provided for entry doors. Privacy, passage and dummy knobs for interior doors. Door stops provided for all doors.
Vinyl plank flooring throughout house. Carpet in bedrooms & master closet.
Colors selected from paint chart supplied by Hamon Homes. Limited choice colors, 2 colors outside & 2 colors inside.
Two 13 yard loads of soil spread and raked out 3 to 5 feet around perimeter of house to insure proper drainage and Three 13 yard loads of decayed granite for driveway and sidewalk. Note that ground cover should be applied to all loose dirt as soon as possible. We are not responsible for soil erosion.